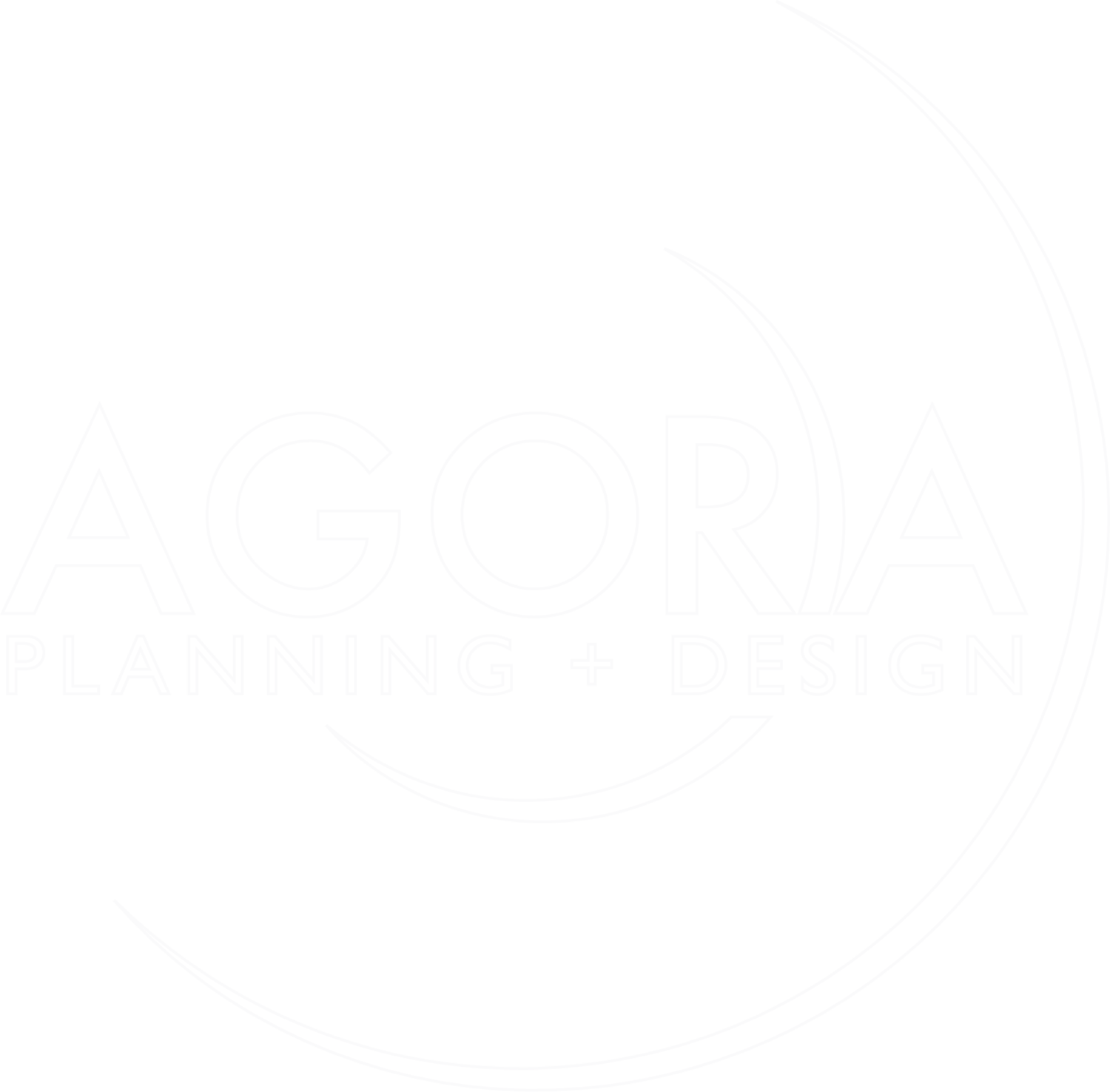Tapestry
Agora Planning + Design prepared the land use plan and Specific Plan Amendment for this 9,365 acre master planned located in Hesperia, California. Tapestry is designed as a walkable, healthy, community with 59 miles of trails and 107 miles of paths. A primary and secondary town center provide retail, office and civic uses. Planning nodes typically consisting of schools, parks and higher density housing are located throughout the community within a 10 minute walk for most residents.
2018 Pacific Coast Builders Conference Gold Nugget Merit Award for Best On The Boards Site Plan
Rancho Del Rey
Agora Planning + Design prepared the master plan, conceptual site plans and design guidelines for this approximately 800 acre mixed-use master planned community located in El Paso, Texas. Rancho Del Rey is located in a prime growth area in south El Paso at the intersections of the I-10 freeway and Loop 375. A regional shopping center is proposed adjacent to the interchange with residential uses located to the south and west. An existing arroyo and detention area are located in the central part of the site. Trails and greenways are designed to be incorporated into the drainage solution and interconnected to make this a connected community. Higher density residential housing types are located within and directly adjacent to the commercial uses to create an integrated mixed-use approach and reduce vehicle trips. A satellite facility of Texas A & M college is will be integrated into the design of Rancho Del Rey and connected with trails.
Lake Pleasant Heights
Agora Planning + Design prepared the master plan, conceptual site planning yield studies, the SAP and PCD documents, a Hillside Development Overlay District and a Desert Lands Conservation Overlay for this 3,268 acre master planned community located in the City of Peoria, Arizona. The site includes 6,561 units and three town centers clustered around major arterial intersections. Sustainable land planning techniques were incorporated into the project including the provision of mixed use nodes with retail, office and compact high density residential housing. A comprehensive network of trails connect the mixed use nodes, other residential areas and adjacent development areas in the region.









